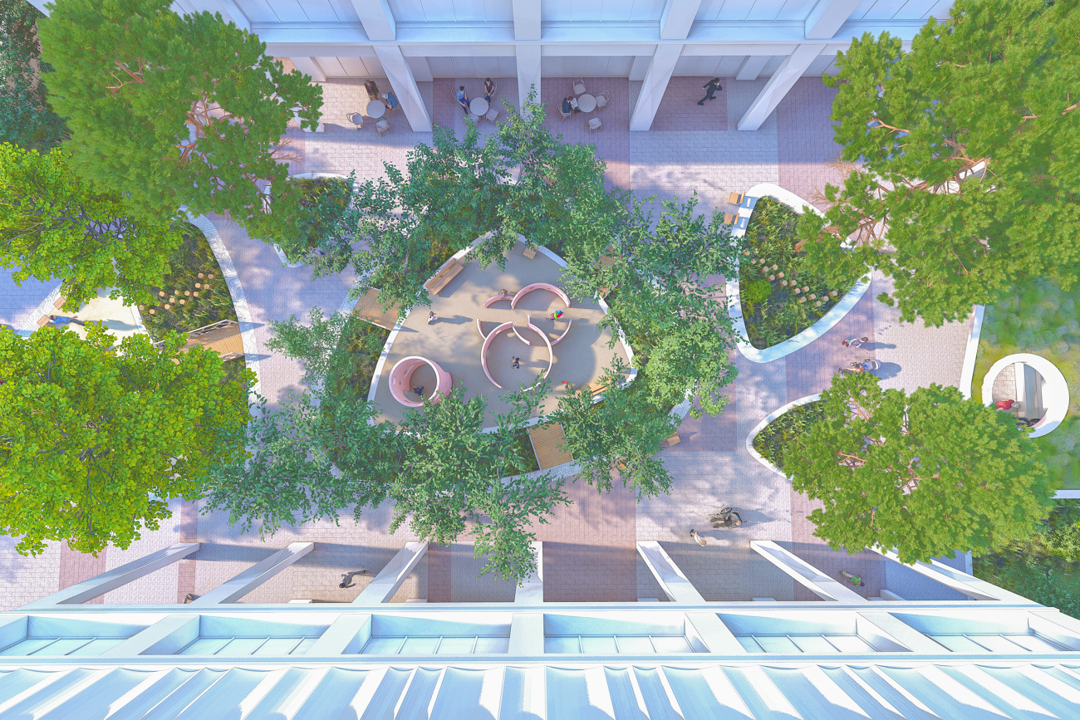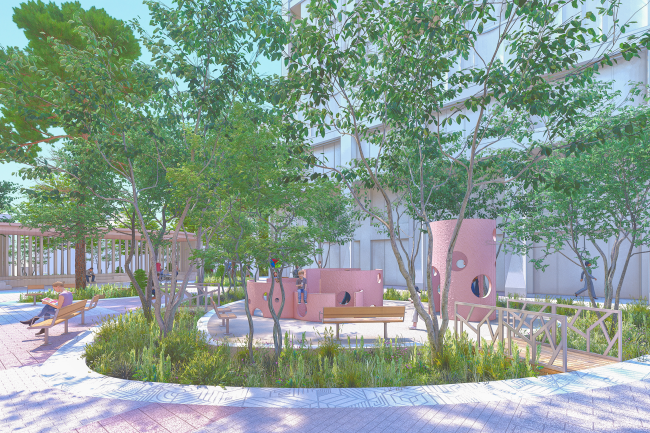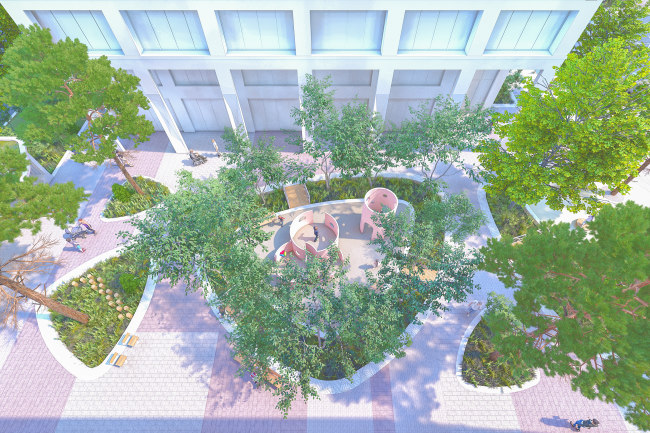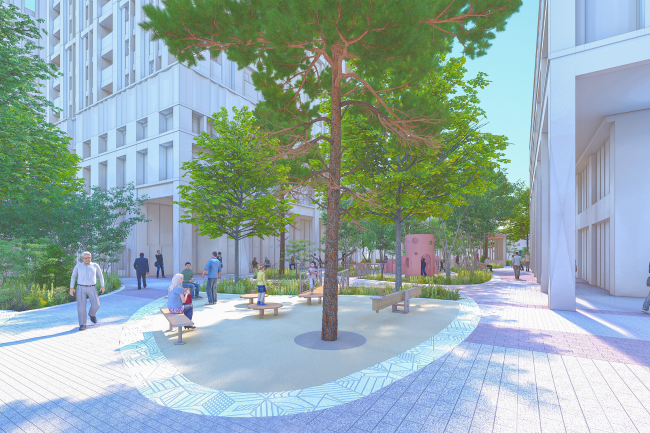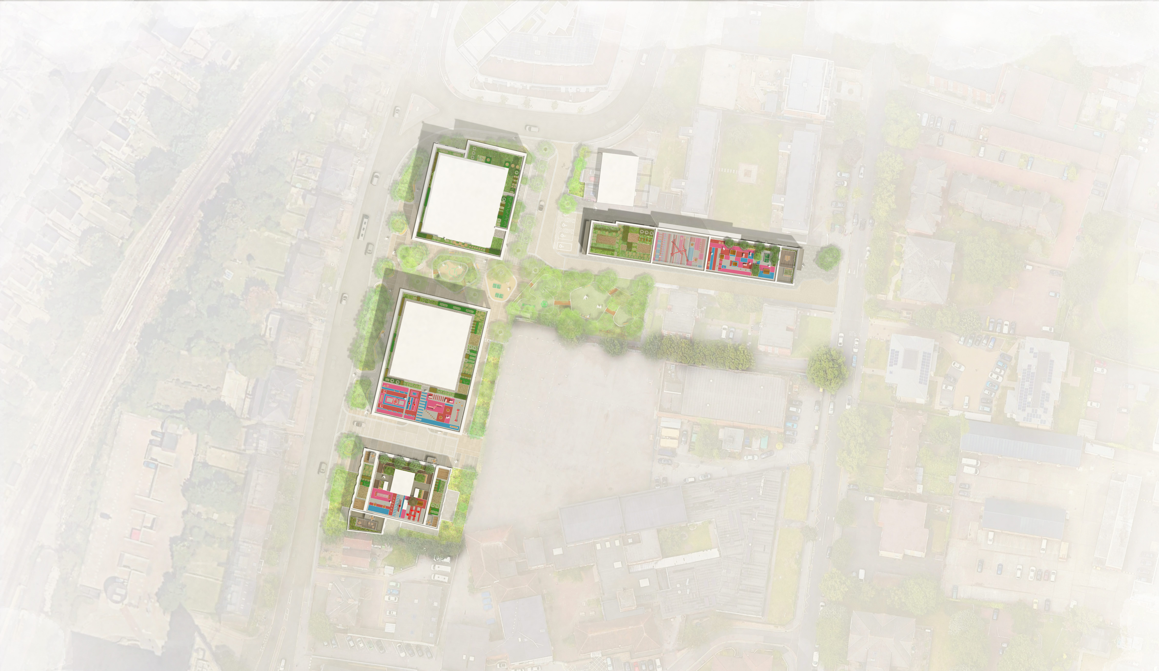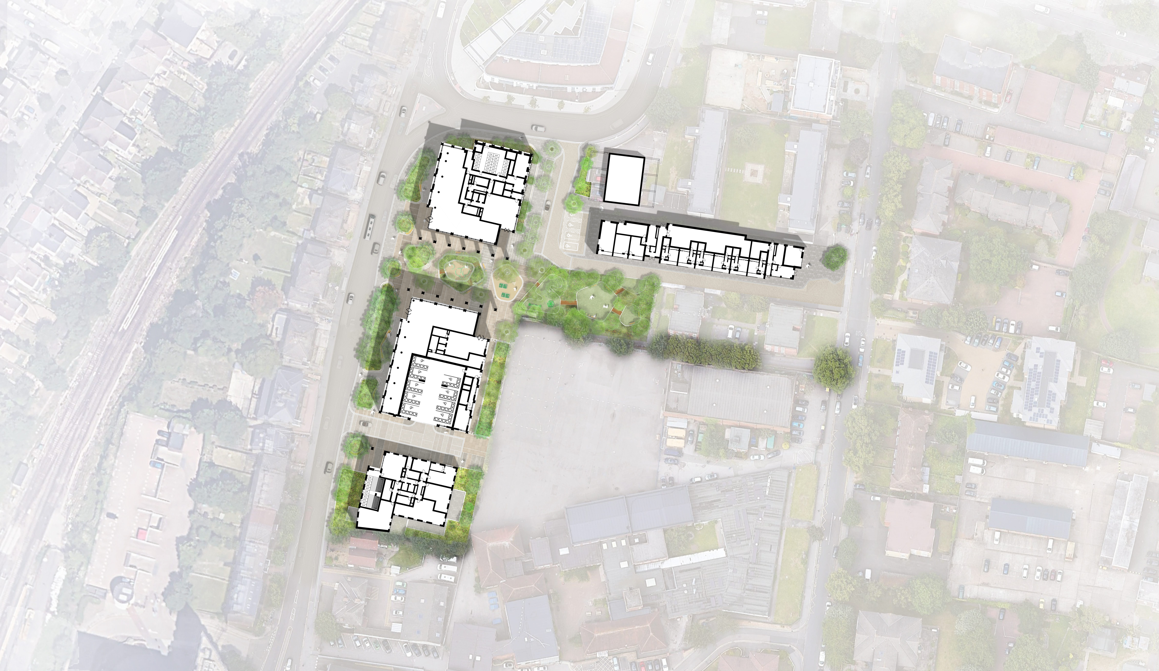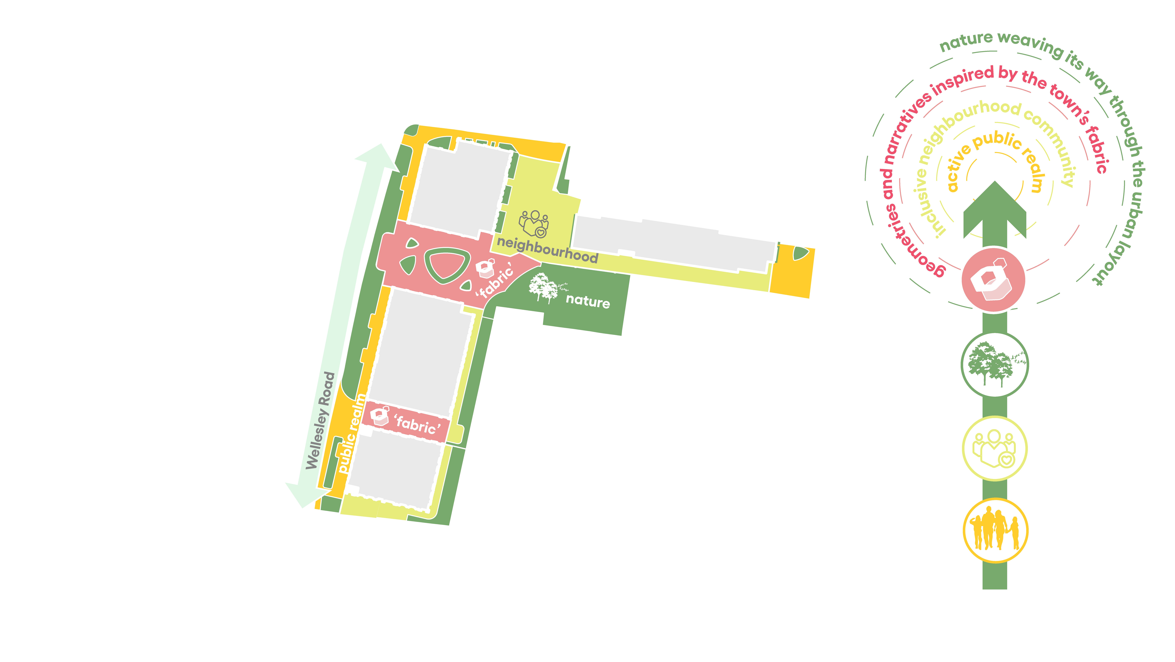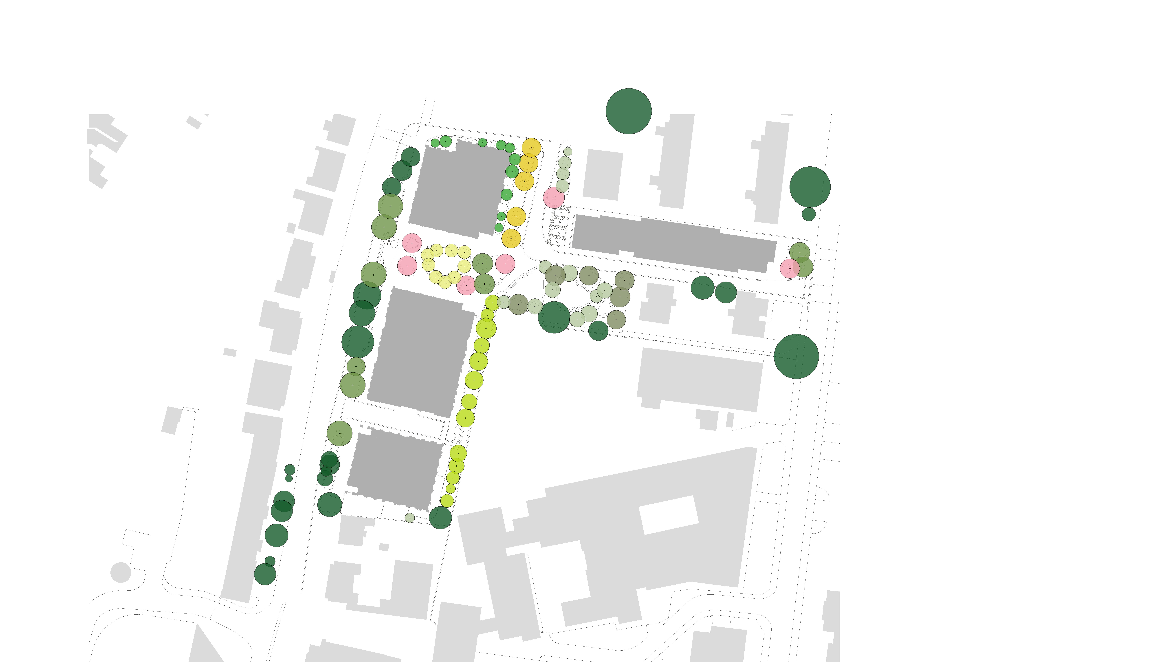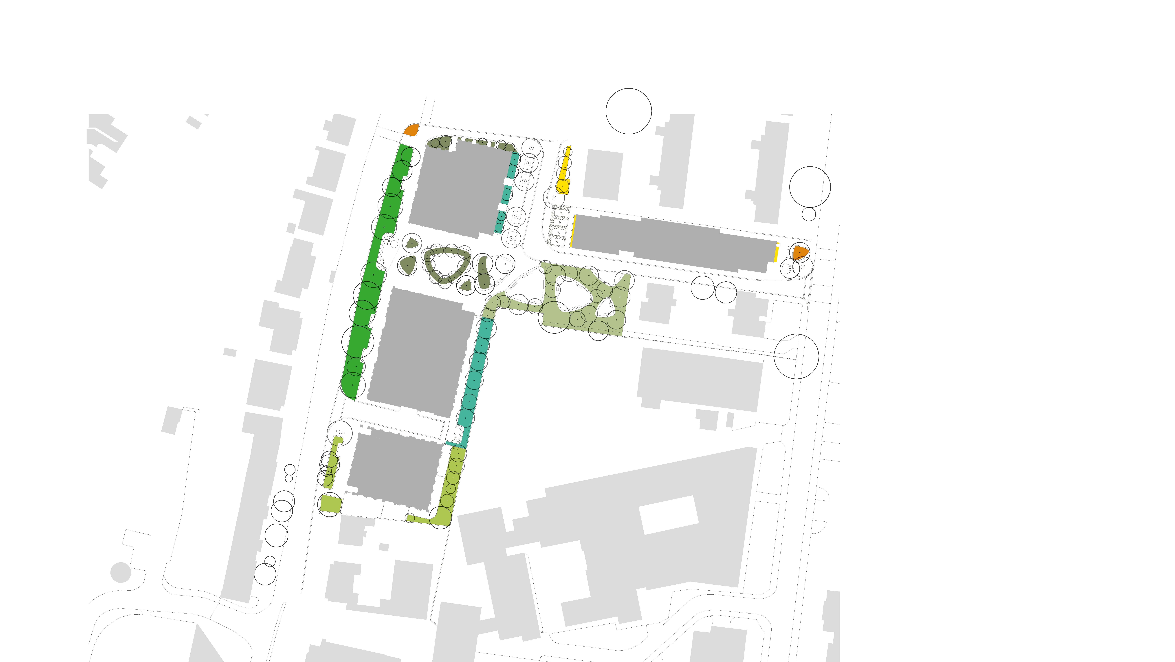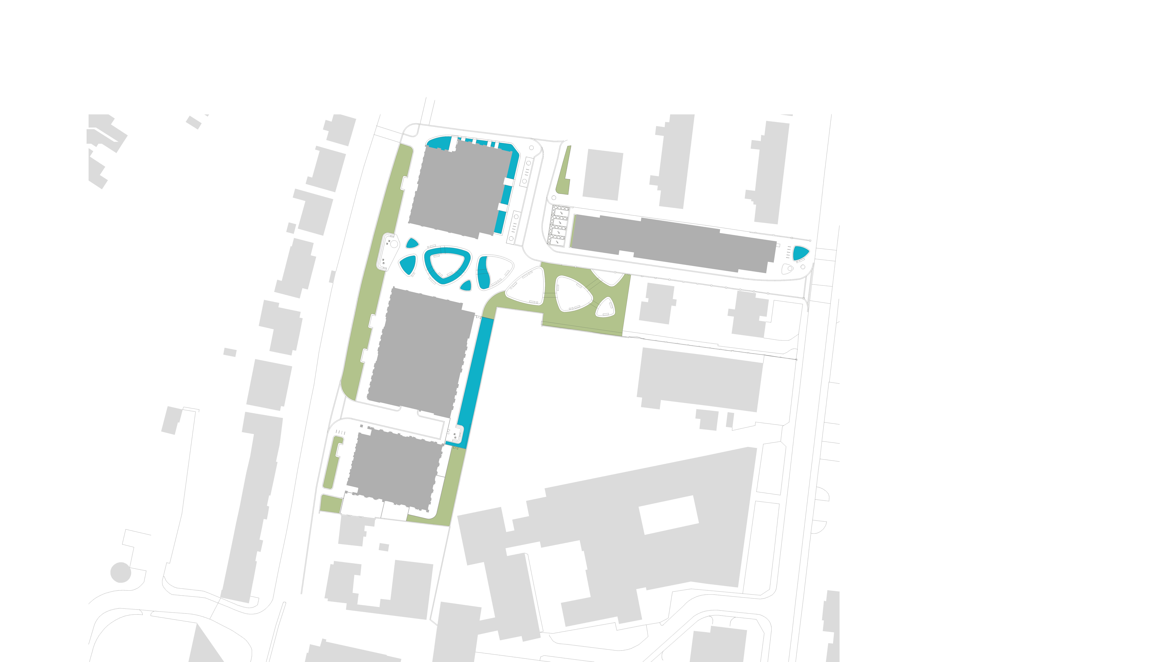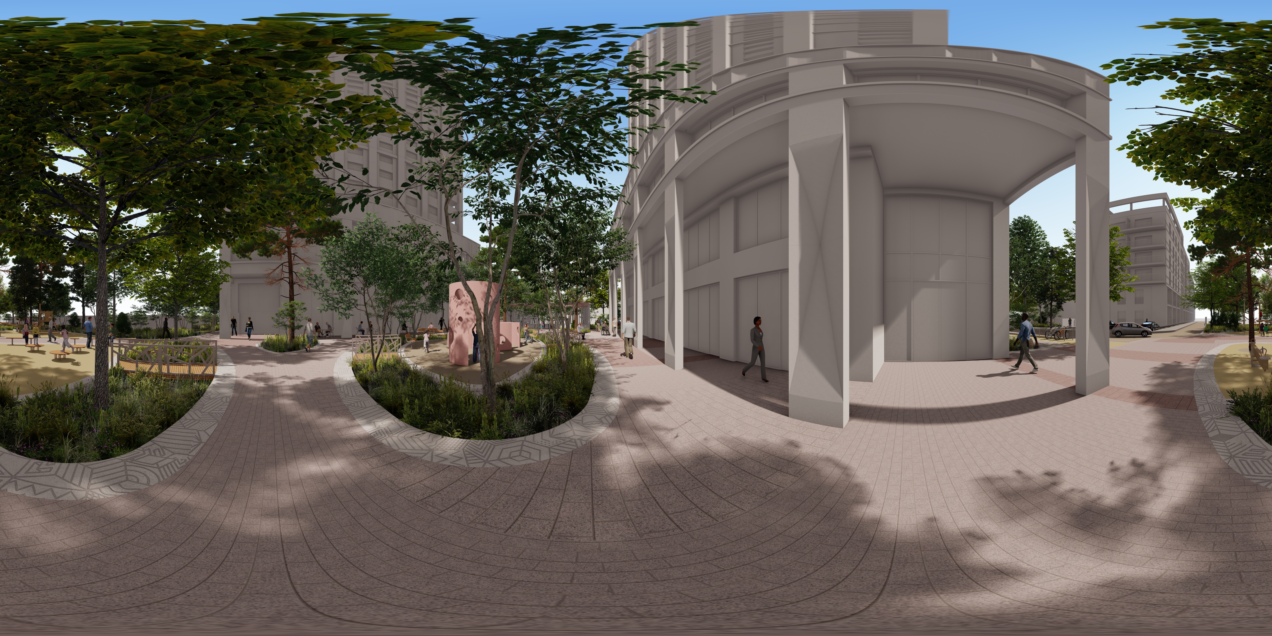Studio: Churchman Thornhill Finch
Date
- November 2022 - October 2023
My Contribution
- · Co-led concept design visualisation in 2D and 3D formats
- · Created high-resolution renderings and diagrams for presentations
- · Supported the team with spatial layouts, strategy development, and design narratives
- · 3D Modelling & Render Visualisation
Tools used: Autocad, Sketchup, Lumion, Photoshop, Illustrator, InDesign, and VR workflows
Produced while employed at Churchman Thornhill Finch. Some content shown is collaborative. All rights remain with the firm.
Project Overview
Woburn Bedford Court is a residential-led development in the heart of Bedford. The landscape design brings cohesion, identity, and ecological value to a complex urban site, stitching together multiple residential blocks through a unified public realm strategy.
The scheme balances clarity of movement with layered planting zones, communal gardens, integrated play areas, and SuDS-driven green infrastructure – creating a legible, welcoming environment for residents of all ages and visitors alike.
My Role
As part of the CTF team, I contributed across multiple stages of the project – supporting concept development, producing visual material, and preparing technical and illustrative drawings.
Key responsibilities included:
· Developing landscape masterplans and layout drawings
· Producing high-quality diagrams, 3D models and rendered visuals
· Preparing technical details and landscape sections
· Coordinating design packages for internal reviews and external submissions
· Collaborating with architects and engineers to integrate SuDS, planting, and access strategies into the public realm
Redefining cityscapes through riverfront connections

